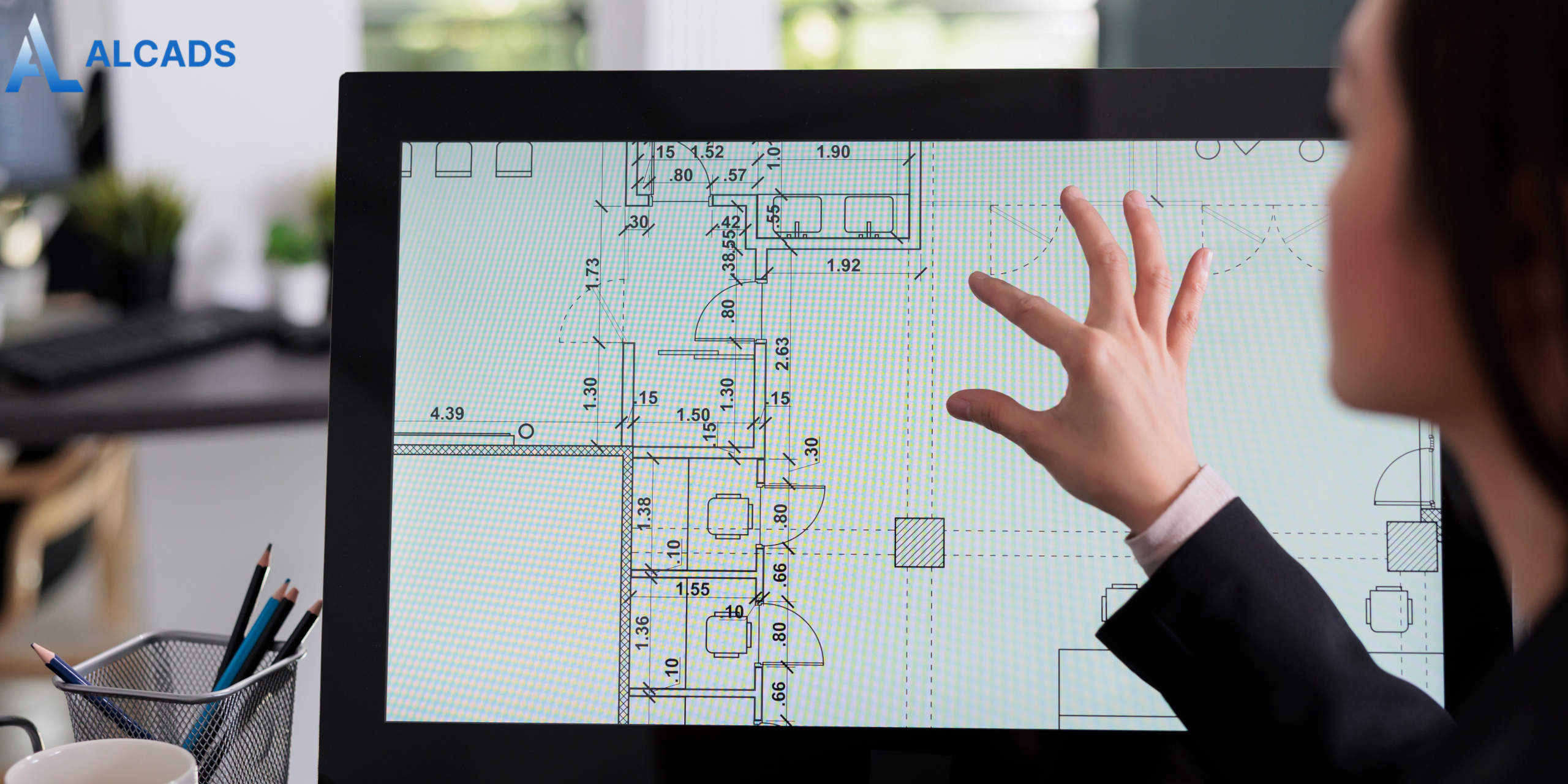
Why AutoCAD MEP 2D Is Essential for Modern MEP Drafting
Mechanical, Electrical, and Plumbing (MEP) systems are the foundation of any functional building, ensuring efficiency, safety, and sustainability. Whether it’s HVAC systems, electrical layouts, or plumbing networks, precise MEP drafting is crucial for seamless execution during construction. This is where AutoCAD MEP 2D plays an essential role, providing specialized tools that enhance accuracy, collaboration, and efficiency in design.
In this guide, we will explore why AutoCAD MEP 2D is indispensable for modern MEP drawing in 2D, how it benefits 2D MEP CAD technicians, and why Alcads is your trusted source for expert insights on MEP drafting solutions.
What Is AutoCAD MEP 2D?
AutoCAD MEP is a specialized drafting tool designed specifically for MEP professionals. Unlike general CAD software, it includes advanced functionalities for MEP drawing in 2D, allowing engineers and designers to create, modify, and document mechanical, electrical, and plumbing systems with precision. This software enhances productivity by providing industry-specific features that streamline workflows, reduce errors, and improve collaboration among MEP teams. AutoCAD MEP is an essential tool for every 2D MEP CAD technician, ensuring that designs meet regulatory standards and construction requirements.Why AutoCAD MEP 2D Is Crucial for MEP Drafting
- Enhanced Accuracy in MEP Drafting
- Standardized Design Process
- Seamless Coordination Across Disciplines
- Time-Saving Tools for 2D MEP CAD Technicians
- Improved Documentation and Annotation
Key Features of AutoCAD MEP 2D
- Smart MEP Objects and Components
- Layer Management for MEP Drawing in 2D
- Parametric Design Capabilities
- Clash Detection for Error-Free Designs
- Efficient Annotation and Documentation Tools
Benefits of Using AutoCAD MEP 2D
- Increased Efficiency for MEP Drafting
- Cost Savings in MEP Design and Construction
- Improved Collaboration Among MEP Teams
- Compliance with Industry Standards
- Ideal for 2D MEP CAD Technicians
How to Get Started with AutoCAD MEP 2D
Step 1: Understand Your Project Requirements
Determine whether your project focuses on HVAC, electrical, or plumbing systems. AutoCAD MEP provides specialized tools for each discipline.Step 2: Learn the Basics of MEP Drawing in 2D
Familiarize yourself with the software’s interface, layer management, and object libraries. Online tutorials and expert guidance from Alcads can help you get started.Step 3: Practice Creating 2D MEP Drafts
Begin with a simple 2D MEP drawing and gradually move to complex designs. Use the software’s automation features to streamline your workflow.Step 4: Utilize Smart MEP Components
Use pre-built components such as pipes, ducts, and electrical fixtures to create precise and professional MEP layouts.Step 5: Optimize Your Workflow as a 2D MEP CAD Technician
Use shortcuts, automation tools, and customization features to enhance your efficiency as a 2D MEP CAD technician.Step 6: Ensure Compliance and Quality Control
Before finalizing your designs, check for errors, clashes, and compliance with building codes to ensure flawless execution.Conclusion
AutoCAD MEP 2D is an essential tool for modern MEP drafting, providing the precision, efficiency, and collaboration needed to design complex building systems. Whether you are working on MEP drawing in 2D or enhancing your skills as a 2D MEP CAD technician, this software ensures accuracy and compliance with industry standards.At Alcads, we specialize in helping MEP professionals navigate the complexities of CAD drafting. Whether you're new to AutoCAD MEP or looking for advanced training, our expert resources can guide you to success. Explore Alcads today and take your MEP drafting skills to the next level!
