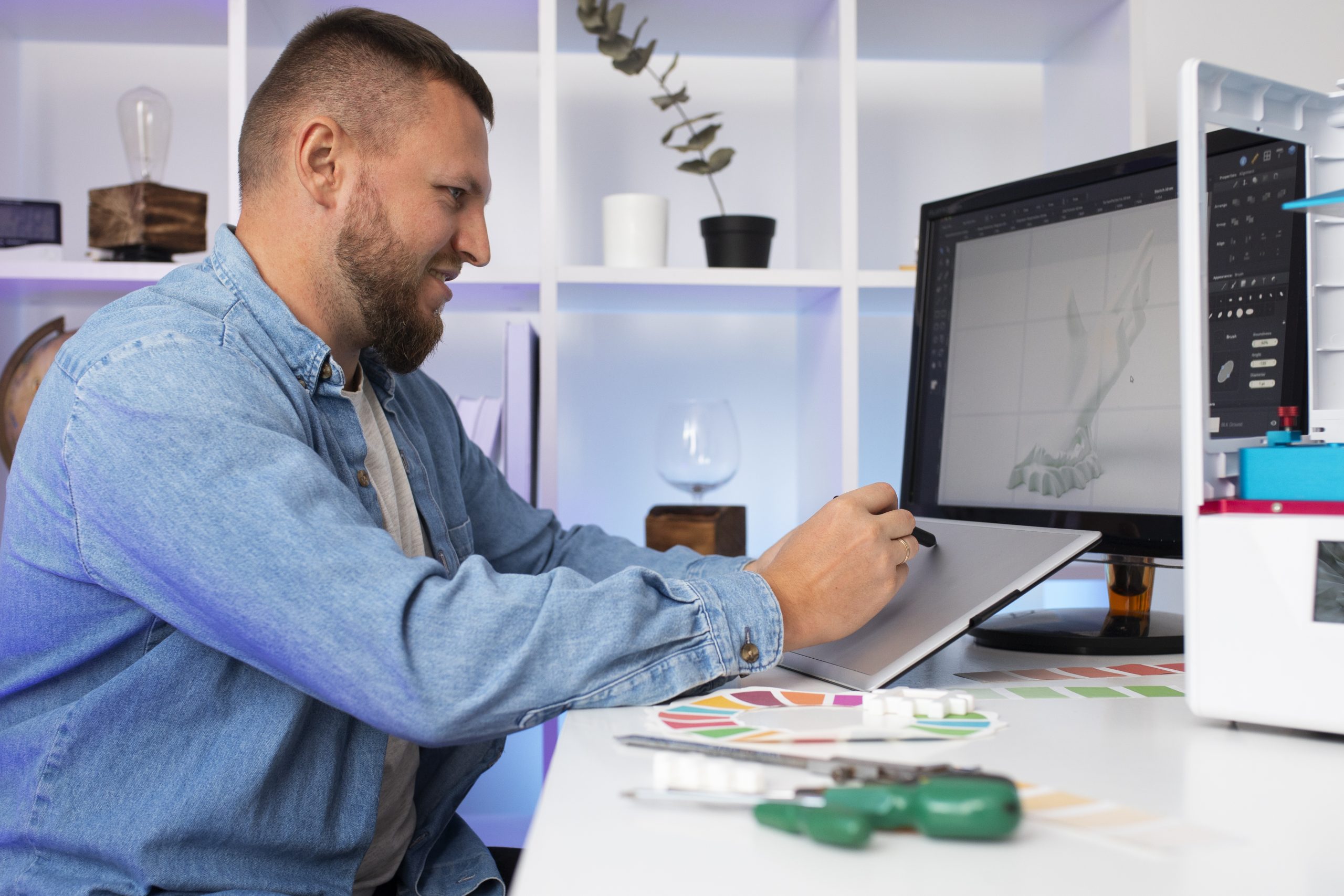
The Future of 2D CAD Drawing: Key Trends and Innovations Shaping the Industry
As digital design evolves, 2D CAD drawing remains an essential tool for professionals across industries. Despite the rise of 3D modeling and virtual simulations, 2D CAD continues to play a vital role, especially in fields where clarity, precision, and efficiency are paramount. From architectural layouts to mechanical schematics, 2D CAD drawings serve as the foundation upon which complex projects are built. But as technology advances, so too does the world of 2D CAD. In this article, we’ll explore the latest trends and innovations shaping the future of 2D CAD drawing.
1. Enhanced Automation and AI-Driven Design Tools
Automation and artificial intelligence (AI) are transforming many industries, and 2D CAD is no exception. With AI-powered tools, designers and engineers can automate repetitive tasks, streamline workflows, and focus on the creative aspects of their projects.Key Innovations in AI for 2D CAD
- Smart Object Recognition: Advanced AI algorithms can recognize and categorize objects in 2D drawings, allowing for faster manipulation and editing of complex components.
- Predictive Drawing Assistance: AI can now suggest next steps based on design patterns, learning from user behavior to offer predictive assistance. This helps reduce design time by guiding users toward optimal layouts.
- Automated Dimensioning and Annotation: AI tools can automatically add dimensions and annotations to 2D CAD drawings, reducing the chances of errors and improving consistency across projects.
2. Cloud-Based Collaboration and Remote Accessibility
As remote work becomes the norm, cloud-based CAD solutions are gaining popularity. Storing 2D CAD projects in the cloud allows multiple team members to access and edit designs in real time, regardless of location.Benefits of Cloud CAD for 2D Drawings
- Enhanced Collaboration: Cloud platforms make it easy for architects, engineers, and clients to work on the same 2D CAD file simultaneously, streamlining the feedback process and reducing version control issues.
- Data Security and Backup: Cloud-based systems offer robust data protection measures, including automatic backups and encryption, which help secure valuable CAD files.
- Scalability and Flexibility: Teams can easily scale their storage and processing power, allowing projects to grow in complexity without the need for additional hardware.
3. Integration with BIM for Enhanced Contextual Insight
Building Information Modeling (BIM) is widely used in 3D design, but its integration with 2D CAD is opening new possibilities for designers. BIM combines multiple aspects of the design process, from structural layouts to electrical schematics, into a single cohesive system.How BIM Enhances 2D CAD Workflows
- Improved Visualization: BIM provides context to 2D CAD drawings by allowing users to view designs in both 2D and 3D formats, ensuring that plans align with the overall project.
- Cross-Disciplinary Collaboration: With BIM integration, professionals from various disciplines can contribute to a centralized model, improving collaboration and reducing the risk of miscommunication.
- Data-Driven Decision-Making: BIM’s data-rich environment allows designers to make informed decisions based on real-world data, reducing errors and improving project outcomes.
4. Mobile Accessibility and the Rise of CAD on the Go
Mobile accessibility is reshaping how designers work with 2D CAD drawings. With mobile and tablet applications, CAD users can view, annotate, and even edit designs directly from their mobile devices.Advantages of Mobile CAD
- Increased Flexibility: Mobile CAD apps enable designers to review and make minor adjustments on-site, ensuring they have the most up-to-date plans when and where they need them.
- Real-Time Client Collaboration: With mobile CAD access, designers can showcase ideas and receive feedback instantly from clients, expediting the design review process.
- Seamless Integration with Field Data: Mobile CAD applications can connect to various field data collection tools, allowing for the immediate incorporation of real-world measurements and conditions.
5. Industry-Specific Customization and Specialized Toolsets
Different industries have unique requirements, and 2D CAD software providers are increasingly catering to these specialized needs. Customizable CAD solutions are now available for sectors such as architecture, engineering, electrical, and manufacturing.Customization Trends in 2D CAD
- Pre-Built Libraries: Industry-specific CAD software includes libraries of symbols, templates, and components tailored to each field, streamlining the design process.
- Automated Compliance Checks: Certain CAD platforms are equipped with tools that ensure designs meet industry standards and regulatory requirements, which can be especially helpful in sectors like construction and healthcare.
- Workflow Optimization: Specialized toolsets allow designers to create more efficient workflows, such as automated circuitry for electrical engineers or precise structural measurements for architects.
6. Sustainable Design Practices and Eco-Friendly CAD Solutions
With an increasing focus on sustainability, 2D CAD is adapting to support environmentally friendly practices. Software developers are introducing tools that allow users to optimize resources and reduce waste.Sustainable Features in CAD Software
- Material Optimization: Some CAD platforms can analyze materials used in designs, suggesting sustainable alternatives or ways to reduce excess.
- Energy Consumption Analysis: For industries like architecture and manufacturing, 2D CAD software can integrate with energy analysis tools to create designs that minimize energy usage.
- Life Cycle Assessment Tools: Certain CAD systems now allow users to evaluate the environmental impact of their designs, promoting a holistic approach to sustainability.
7. Improved User Interfaces and Enhanced Usability
The future of 2D CAD lies not only in powerful features but also in the ease of use. As CAD software providers aim to expand their user base, intuitive interfaces and enhanced usability are becoming focal points.Innovations in User Interface Design
- Drag-and-Drop Functionality: Simplifying the user experience, drag-and-drop options allow users to quickly place components, making it easier for new users to get started.
- Enhanced Customization: From adjustable toolbars to customizable shortcuts, CAD software interfaces are becoming more adaptable to individual user preferences.
- VR and AR Integration: Emerging interfaces are experimenting with VR (Virtual Reality) and AR (Augmented Reality), enabling users to view 2D designs in real-world contexts, which could revolutionize design presentations and reviews.
