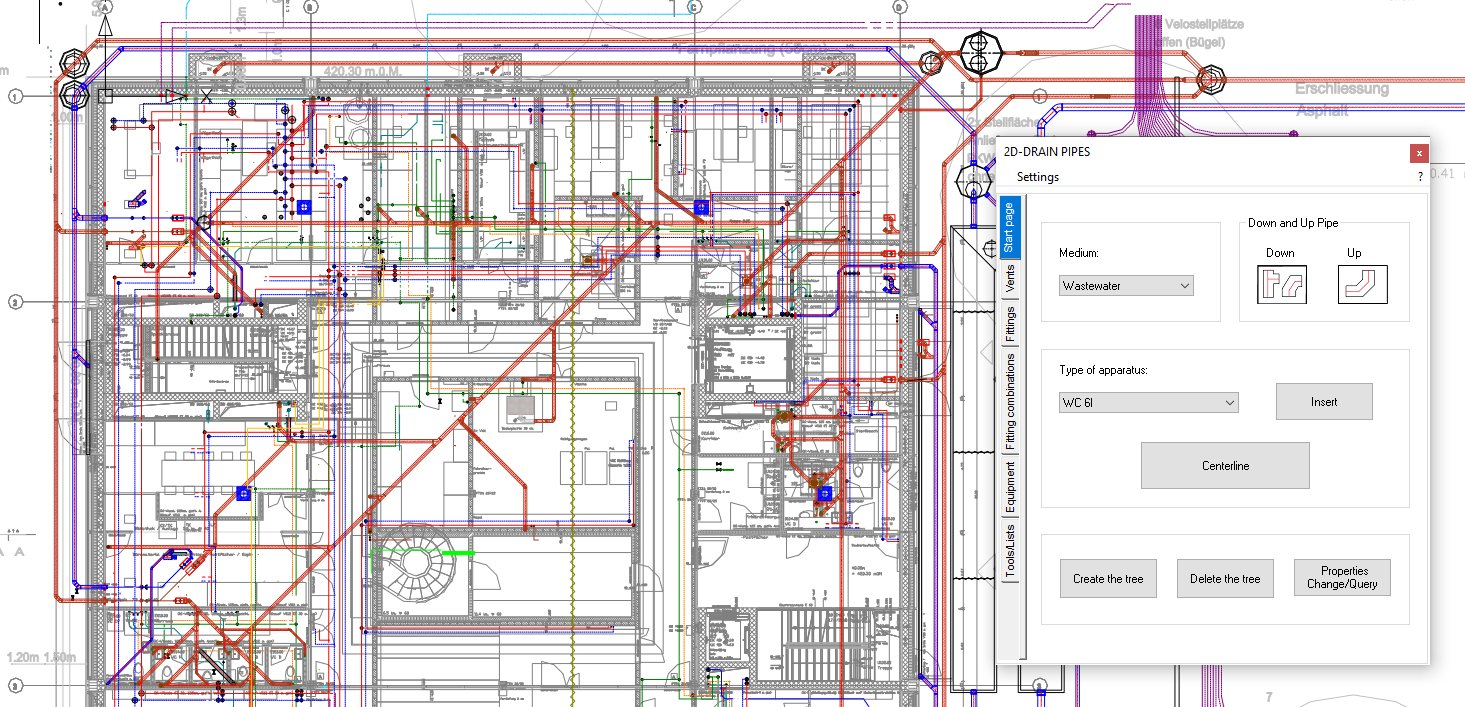
Advantages of Alcad Software
Advantages of Alcad Software: We have some exciting news: the ALCAD software now offers support for the 3D modeling of mechanical installations. ALCAD is a robust, user-friendly, and, most importantly, cost-effective 3D HVAC modeling software. It is designed specifically for customers interested in utilizing a BIM program for planning mechanical systems but needs the financial means to purchase more expensive software.
Advantages of Alcad Software
Advantages of Alcad Software_Do you need help with 3D HVAC installations in your CAD software?
ALCAD has some very exciting news! You may now plan and model your HVAC systems in 3D! The advantages of ALCAD make it possible to simulate water supply, ventilation, and sewage in a very easy way and completely error-free way. Create complicated-looking channel and pipe routes with ease and simplicity, complete with falls and intersections. Easily monitor the project and identify any issues early by adding features such as grids or valves with only a few clicks each. Alter the geometry of the setup in either 2D or 3D. ALCAD is a 3D HVAC program that allows for quick and effective modeling of your mechanical systems in real-time, with the ability to display those models in 2D and 3D. Also read more about Alcad 3d HVAC design software.The cheapest 3D HVAC software.
ALCAD is, without a doubt, the most inexpensive software that offers a significant feature set compared to its cost, most notably the modeling of three-dimensional HVAC mechanical setups. There are a lot of advantages to using Alcad software to produce drawings. ALCAD is also an excellent alternative to the well-known Revit product, requiring users to invest significantly. ALCAD is often regarded as a low-cost and highly capable alternative to the program known as Revit. The ALCAD 3D package contains all of the libraries and accessories necessary for the two-dimensional and three-dimensional design of mechanical systems and the 3D modeling of architectural spaces. The license for the ALCAD software is valid indefinitely.Summary of some key benefits of 3D HVAC modeling:
- Drawing in 2D layout/cross-section while at the same time working in 3D view, with the possibility of numerous windows with distinct perspectives on one screen, quickly produce 2D cross-sections depending on your 3D model.
- development of connectors and additional pieces on their own automatically
- The simple addition of components like grids, valves, diffusers, and pumps, among other things.
- Estimates of component costs and quantities can be generated with a single click (for pieces of pipe, for example).
- Dimensioning and labeling of elements in designs that are deceptively simple
Summary of some key advantages in terms of 3D architectural modeling:
- Simple drawing of 3D architecture is made possible using 3D features like walls, fences, panels, staircases, and roofs, among other building components.
- The quick and simple addition of 3D components, such as windows and doors, to a 2D drawing results in the instant creation of a 3D model.
