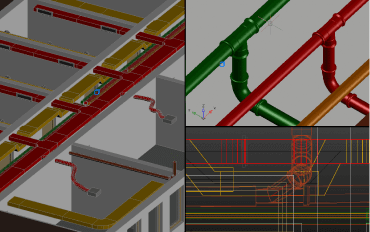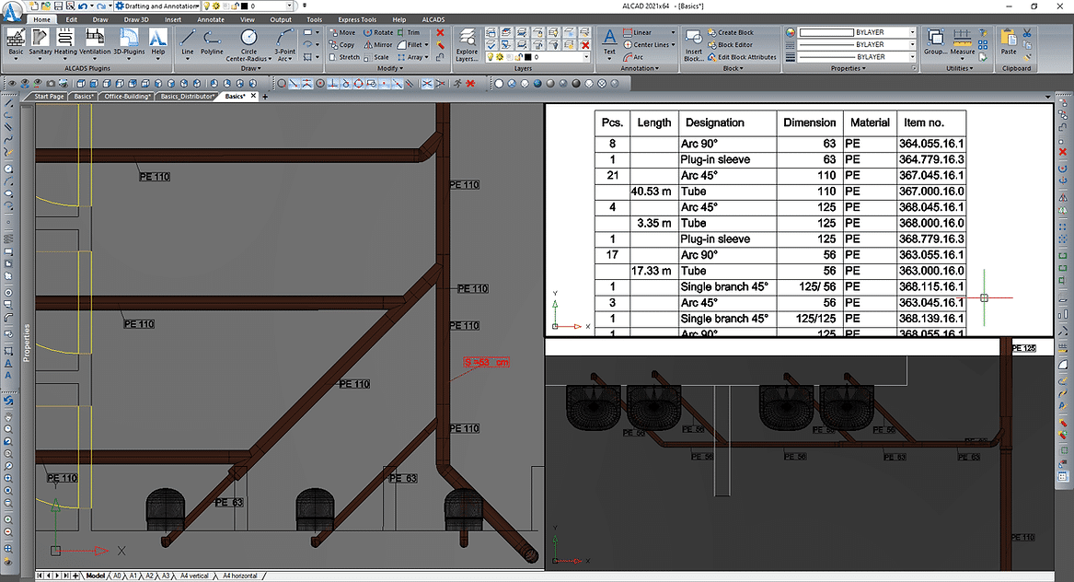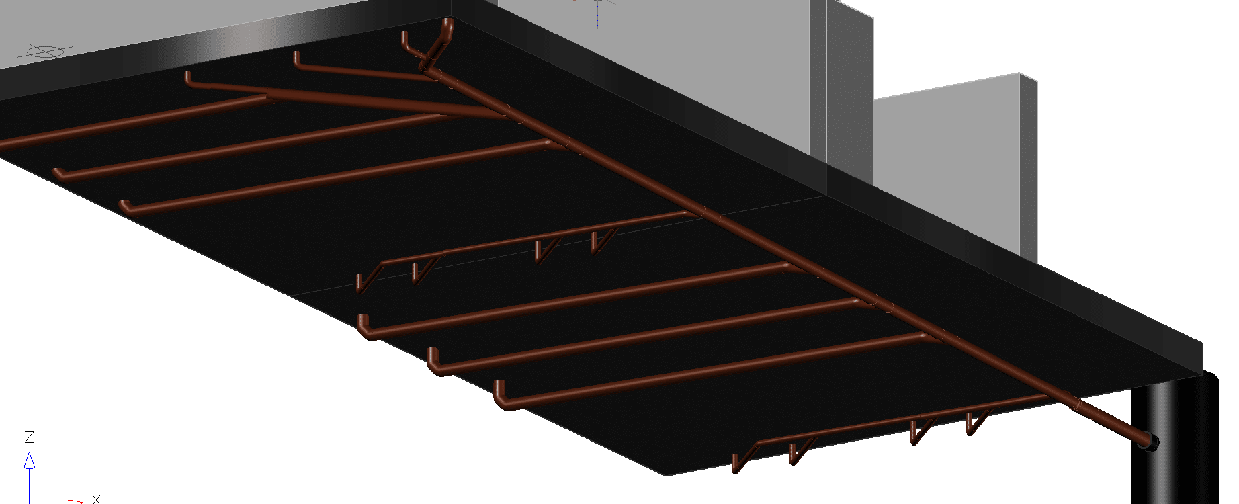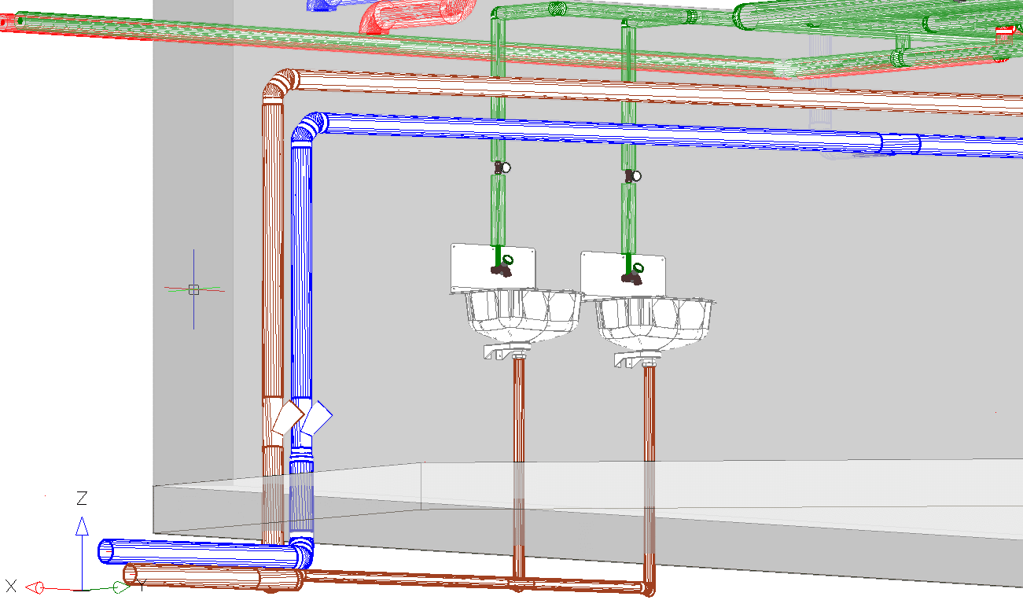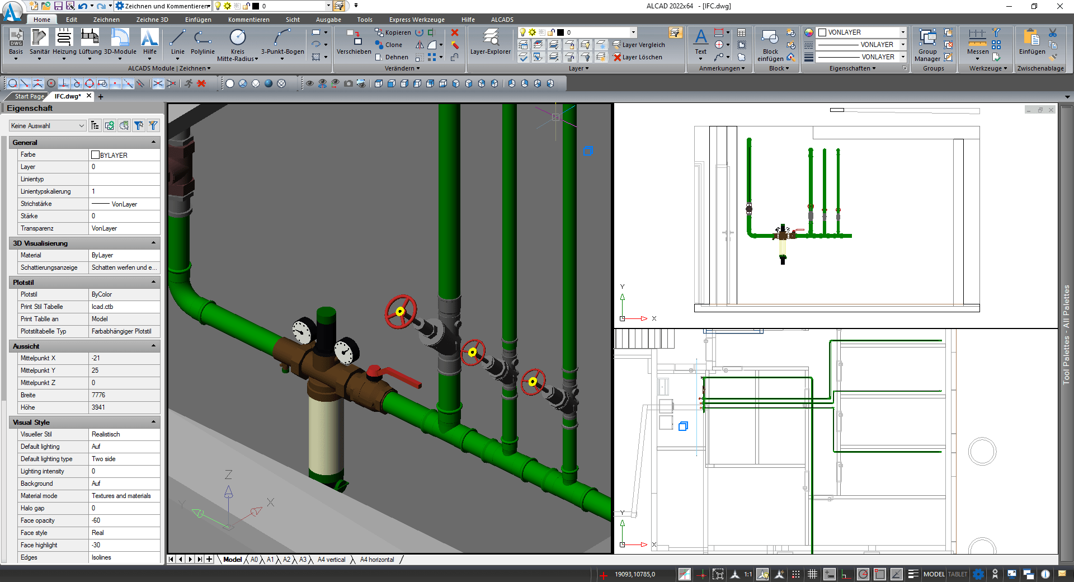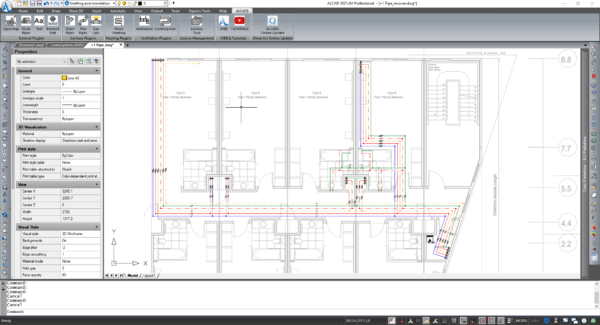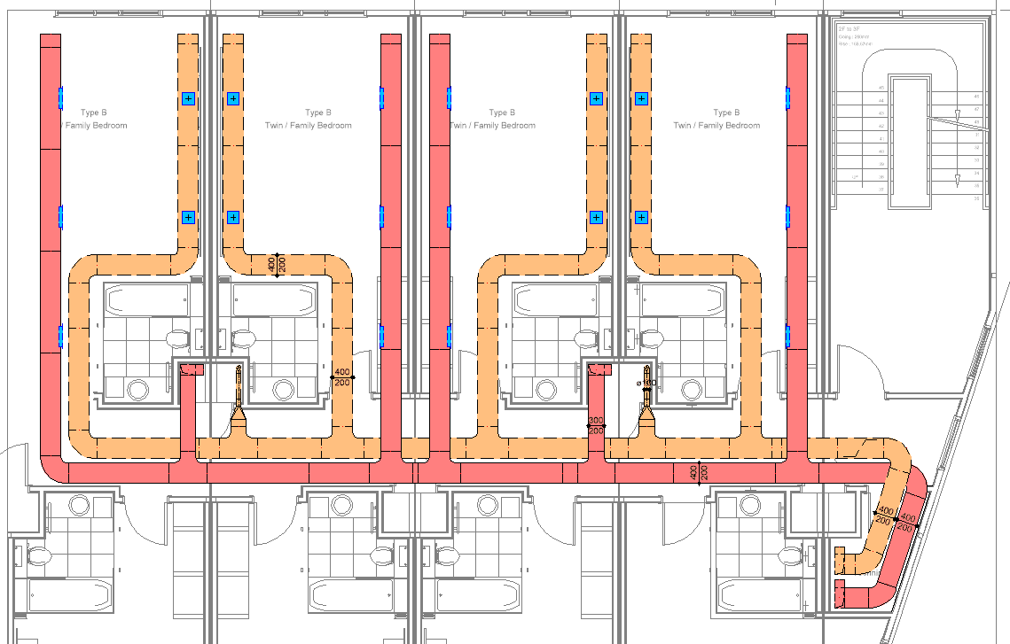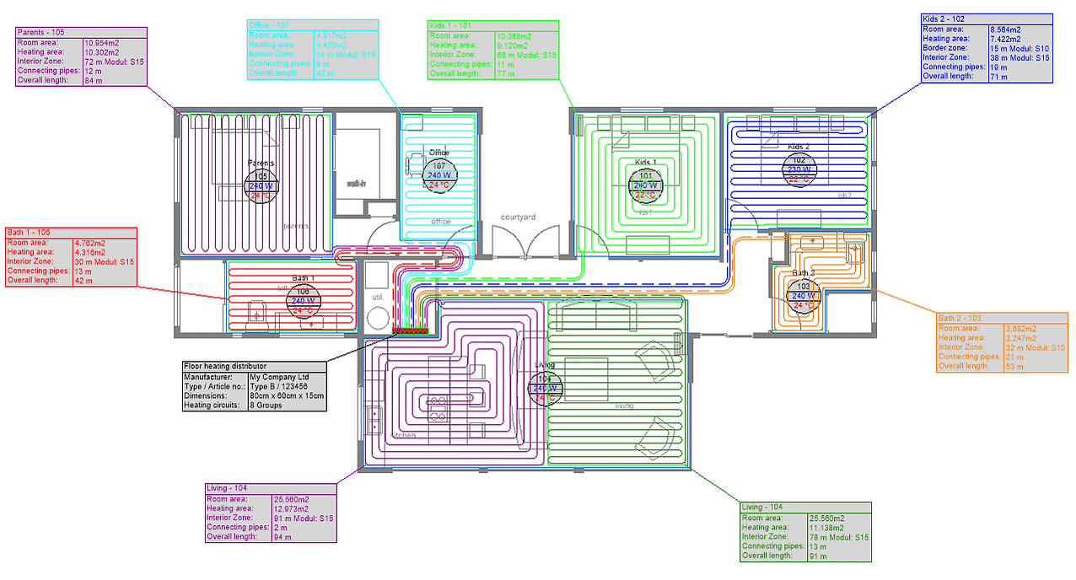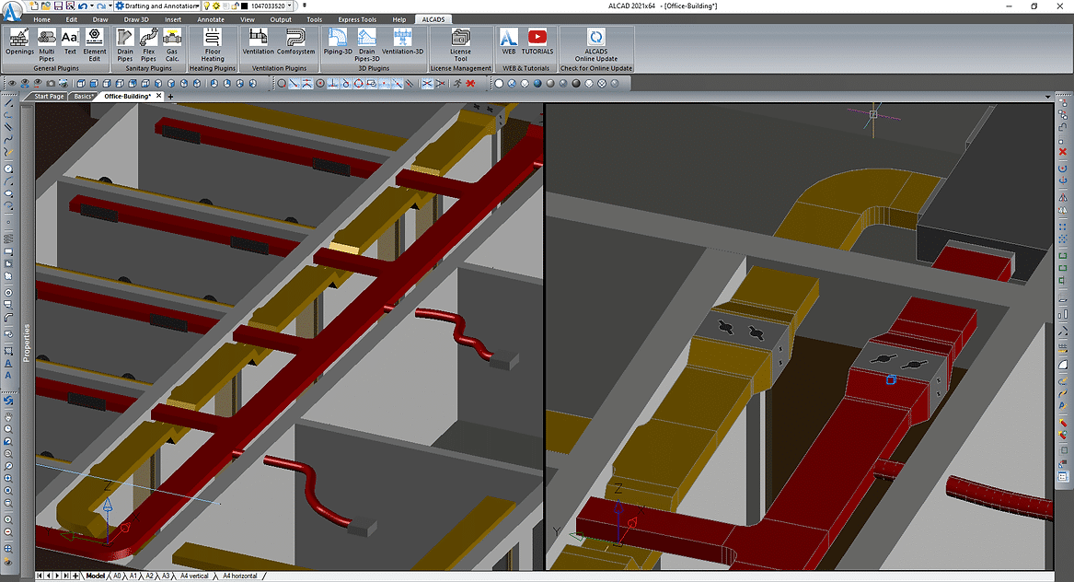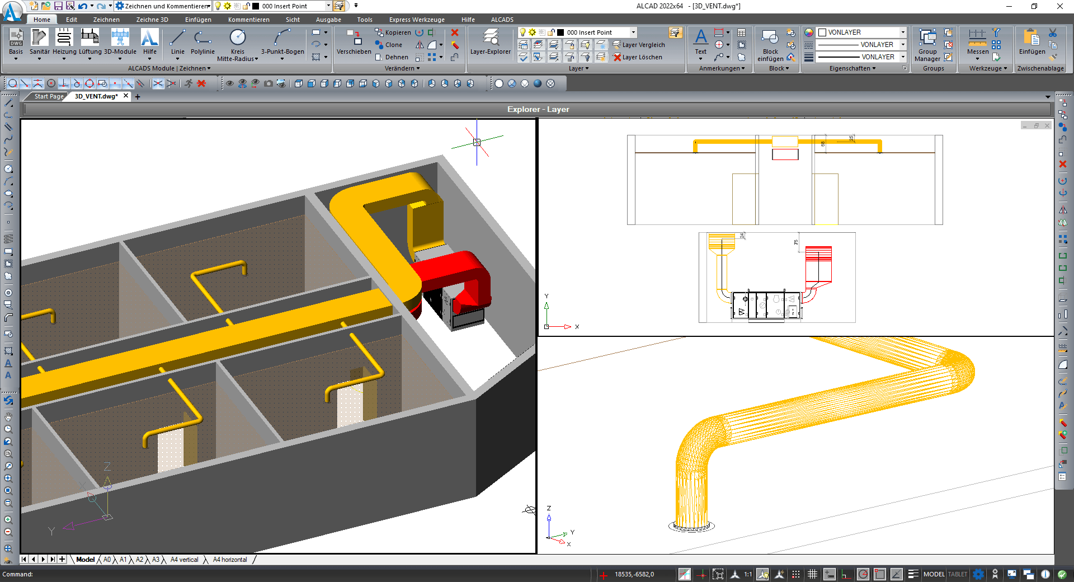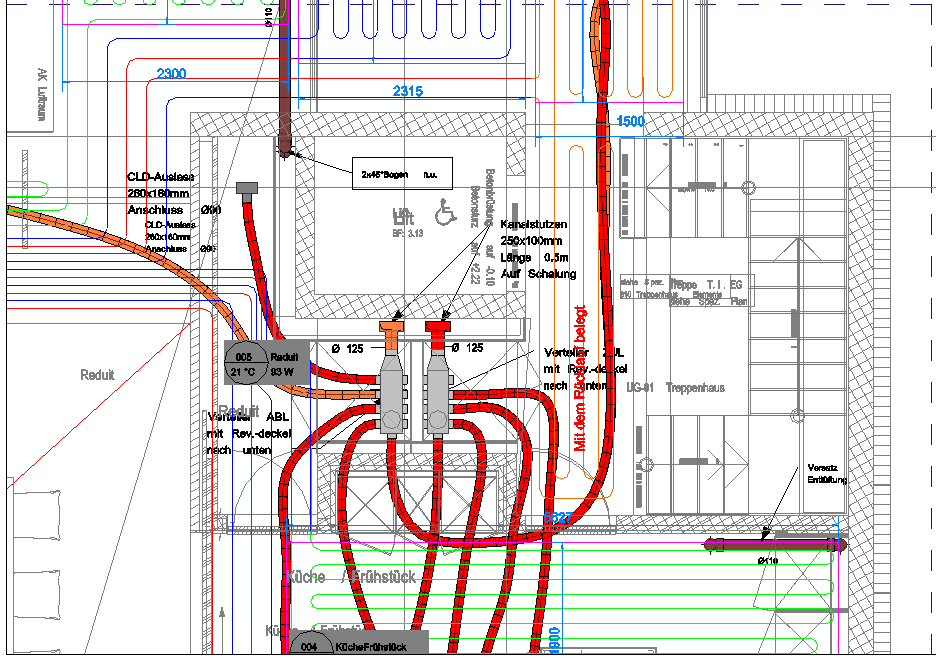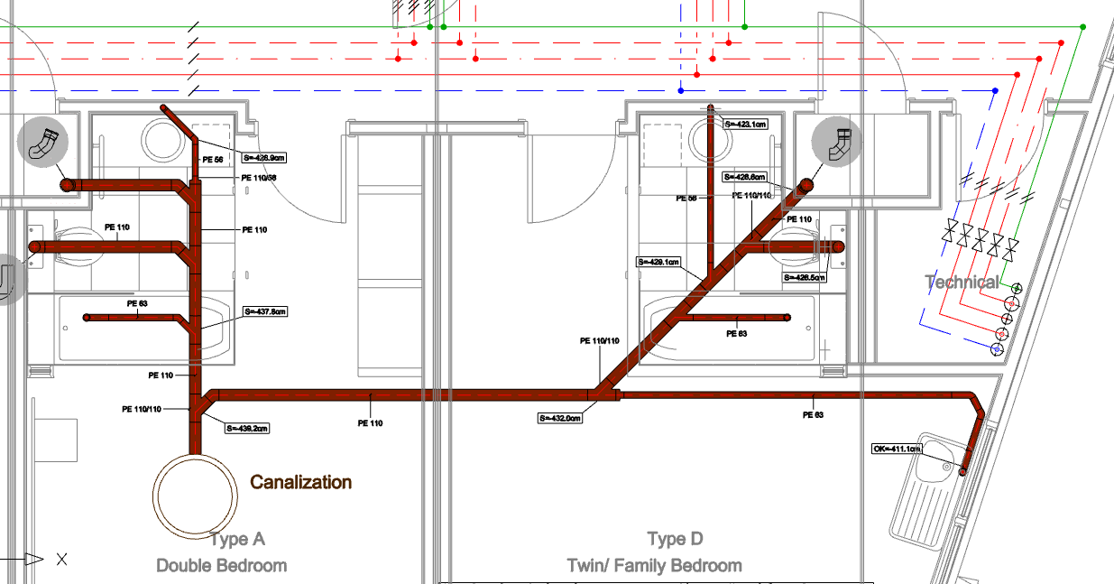OUR PLUGINS
MEP Plugins
ALCADs MEP Plugins (Ventilation, Heating, Sanitary, Piping)
- 3D Piping (Create 3D Pipes)
- 3D Ventilation (Create 3D Ducts and Pipes)
- 3D Drain-Pipes (Create 3D Pipes with slope)
- 2D Gas Calculation (Sanitary Plugin) – Create and calculate isometric gas pipelines
- 2D Openings (General Plugin) – Create architecture openings like wall opening, ceiling boreholes, floor slots and more
- 2D Text (General Plugin) – Create texts with templates
- Block Manager
- 2D Flex Pipes (Sanitary Plugin) – Create flex pipes with wall distance, angle tap, distributor, apparatus and much more
- 2D Comfosystem (Ventilation Plugin) – Construct ventilation flex pipes and components
- 2D Ventilation (Ventilation Plugin) – Construct ventilation ducts, pipes, fittings and much more
- 2D Floor Heating (Heating Plugin) – Construct underfloor heating pipes and distributors
- 2D Multi-Pipes (General Plugin) – Create multipipes with wall distance, angle tap, height and much more
- 2D Drain Pipes (Sanitary Plugin) – Construct dirty water and rainwater pipes
Demo-Video – ALCADs 3D MEP Plugins
3D modelling at the same speed as 2D? ALCAD makes it possible! The ALCADs 3D Plugins generates the 3D pipe/duct network using the intelligent Info-Line technique. Info-lines with medium, dimension, insulation, manufacturer, material and height position are created and with one click it is generated accordingly in 3D.
The info line technique allows changes such as height changes, dimension changes, moving, trimming, material adjustments to be carried out with just a few clicks.
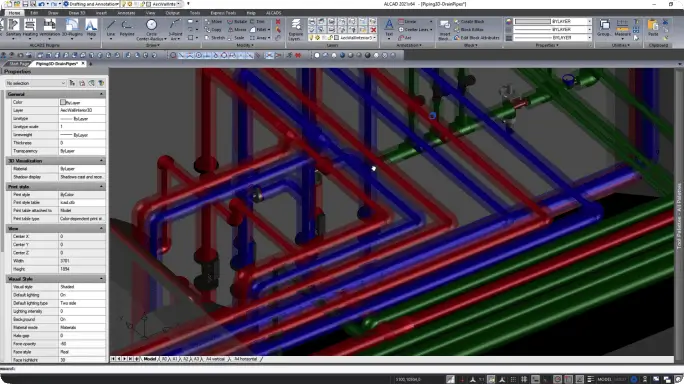
Demo-Video – ALCADs 2D MEP Plugins
The 2D MEP plugins are the result of years of experience. Symbols for electrical, heating, ventilation, plumbing can be inserted, underfloor heating pipes can be created quickly and easily, ventilation ducts and pipes can be created with your own dimensions, openings in walls and ceilings can be automatically generated with just a few clicks and everything that is created can be exported to a material list. The plugins were developed by MEP engineers for MEP engineers.
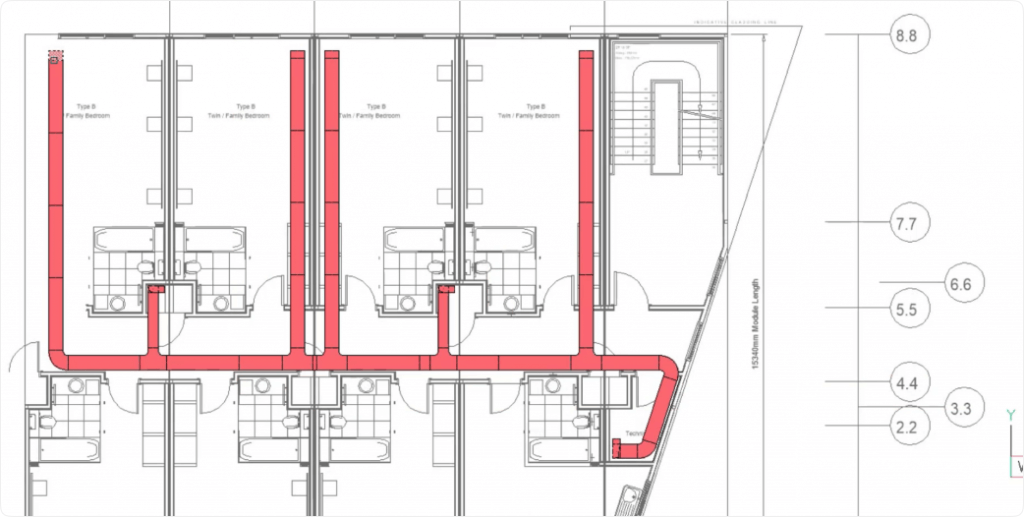
Suitable for all objects
No matter if you plan plants, flats, offices, sanitary, heating, ventilation, drainpies, cooling or industrial objects, with the 3D Plugins you can create any situation. Benefit from manufacturers such as Geberit, GF Piping System, Siemens, Bellimo and many more, directly from our plugins. If you can’t find a suitable manufacturer, no problem, just use the neutral manufacturer catalogue from ALCAD for welded/flanged steel pipes, pressed stainless steel pipes, steel sheet ducts or enter your dimensions yourself and the plugin will create the pipes/ducts for you with the specified parameters. You can also download 3D files such as DWG, DXF, STEP, IFC, REVIT, import them into ALCAD and insert them into the pipes.
3D valve & duct symbols
Are the manufacturer geometries too detailed? Then work with 3D valve/duct symbols, which can be broken into the Info-Line directly from our plug-in. You can define your own parameters for them, such as article number, designation, installation length and much more.
From CAD to prefabrication or tendering
Create the entire material list (BOM) for the material order or the parts list for each piece of duct or piping for the prefabrication in the workshop with one click. You can insert it directly into the drawing or create an Excel. The labelling can be created per tree or over the entire drawing.
Labelling for 2D printout
Each created duct, pipeline, pipe sections, valves, symbols etc. can be labelled automatically. For example, the dimension, the medium, the pipe length, the insulation and much more.
Section creation
As everything has been modelled in 3D, a sectional view can be created at any time with just two clicks to make it easier for the installer to carry out the installation. This section can be dimensioned and then plotted with the top view.
FREE TRIAL
Request free 15-Day Trial Version
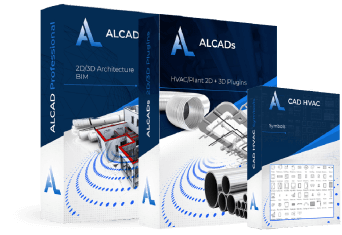
- 2D and 3D MEP Plugins
- Only 2D MEP Plugins
15 DAY
FREE TRIAL
