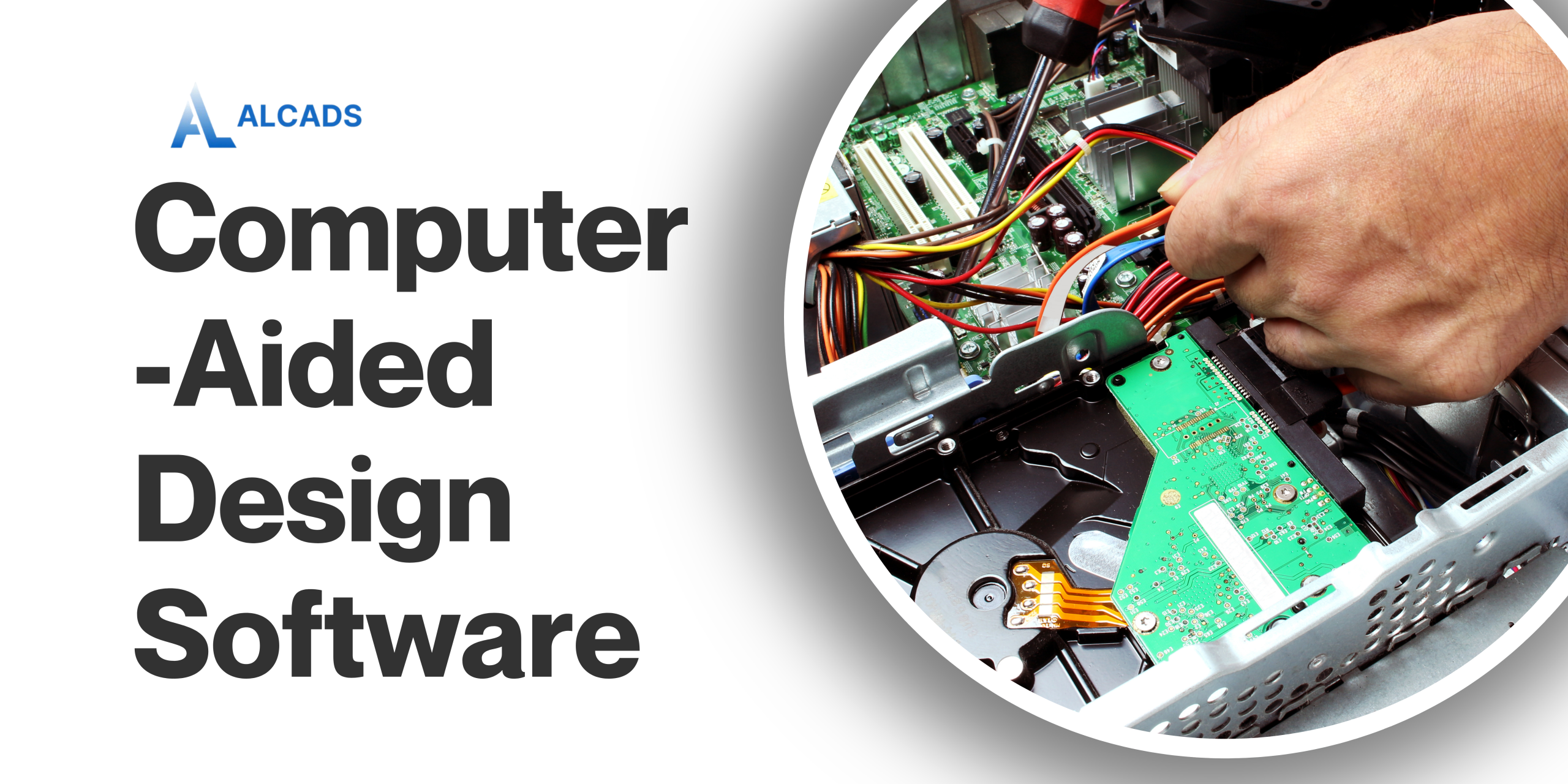
Top 10 Computer-Aided Design Software Tools for Every Industry in 2024
The use of computer-aided design software has become a cornerstone for industries like architecture, engineering, manufacturing, and product design. These tools enable professionals to create accurate 2D drawings, 3D models, and advanced simulations to streamline workflows and bring ideas to life. As technology advances, CAD tools are becoming faster, wiser, and more versatile, making it essential for businesses to stay updated with the latest solutions.
At ALCAD, we understand the evolving needs of professionals in various industries. To help you choose the right tool, we’ve compiled a list of the top 10 computer-aided design software tools for 2024. Whether you’re an architect, engineer, or designer, this guide will provide the insights you need to make a well-informed decision.
-
ALCAD: A Comprehensive Computer-Aided Design Software
Why Choose ALCAD?
- User-Friendly Interface: Intuitive tools reduce learning curves, allowing users to focus on design.
- All-in-One Solution: ALCAD supports 2D drafting, 3D modelling, and project visualisation.
- Industry-Specific Tools: Whether you're working on architecture, mechanical design, or product prototypes, ALCAD offers features for your needs.
-
Advanced 3D Modeling Tools
Key Features to Look For:
- High-quality rendering capabilities.
- Integration with other computer-aided design programs.
- Scalability for handling complex models.
-
Industry-Specific Computer-Aided Design Software
- Architecture: Precise drafting and 3D visualisation for floor plans, elevations, and sections.
- Mechanical Engineering: Tools for prototyping, assembly design, and stress analysis.
- Electrical Design: Features for circuit layout and schematics.
-
Cloud-Based CAD Platforms
Advantages of Cloud-Based CAD:
- Improved project collaboration and file sharing.
- Centralised storage for faster access and revisions.
- Increased flexibility for remote teams.
-
Parametric Design Tools
Benefits of Parametric CAD Tools:
- Faster design iterations.
- Reduced manual adjustments.
- Consistency across complex projects.
-
Integrated MEP Design Capabilities
Why MEP Features Matter:
- Accurate representation of HVAC, plumbing, and electrical systems.
- Better coordination between teams for clash-free construction.
- Enhanced project efficiency and reduced rework.
-
Automation and AI-Powered Features
Benefits of AI in CAD:
- Faster completion of repetitive tasks.
- Reduced errors through automated quality checks.
- Intelligent design optimisation.
-
BIM (Building Information Modeling) Compatibility
Advantages of BIM Integration:
- Enhanced collaboration between stakeholders.
- Efficient project planning and resource management.
- Real-time visualisation of design changes.
-
Rendering and Visualization Tools
Key Benefits:
- Improved client communication through visual clarity.
- Detailed previews before production or construction.
- Faster approval processes with realistic project representations.
-
Easy-to-Use Drafting Tools for Beginners
What to Look For:
- Simple interfaces with powerful features.
- Step-by-step guides and tutorials.
- Flexibility to scale up as skills grow.
Why ALCAD Stands Out in 2024
In an industry full of evolving solutions, ALCAD remains a top choice for professionals seeking versatile, affordable, and powerful computer-aided design software. By offering robust tools for 2D drafting, 3D modelling, and industry-specific design needs, ALCAD empowers architects, engineers, and designers to achieve more in less time.Key Advantages of ALCAD:
- Cost-effective solution for professionals and businesses.
- Advanced tools for architectural, mechanical, and MEP projects.
- Seamless collaboration and cloud-enabled features.
